Collaboration Spaces
Reservation Policy
- Individuals may reserve a maximum of 3 hours per day.
- Reservations may be made a maximum of 2 weeks in advance.
- Only current UW students, staff, and faculty with current, valid NetIDs will be able to reserve a space.
- Individuals cannot have more than one space reserved at one time.
- If a reservation is not claimed within 15 minutes, it may be used by another group.
- Reservations are only valid when the library is open.
- Please do not leave your belongings unattended, they are vulnerable to theft.
Booth A
Seats 2-6. L-shaped collaboration booth with plasma screen. Ideal for small group consultations and/or office hours.
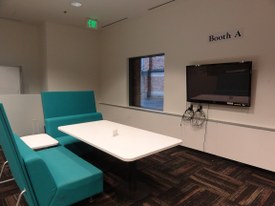 This booth is located behind the Help Desk, beside the North window facing the breezeway between Allen North and Allen South Libraries. Seating is arranged around an LG 50" Plasma HDTV. Users can use the provided VGA cable to connect their laptops to the screen and share documents, images, etc.
This booth is located behind the Help Desk, beside the North window facing the breezeway between Allen North and Allen South Libraries. Seating is arranged around an LG 50" Plasma HDTV. Users can use the provided VGA cable to connect their laptops to the screen and share documents, images, etc.
Booth B
Seats 2-4. Collaboration booth with PC. Ideal for small group consultations and/or office hours.
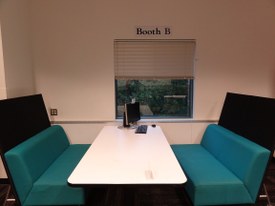 This booth is located behind the Help Desk, beside the West window and behind the computer workstations. Power outlets are located on the wall.
This booth is located behind the Help Desk, beside the West window and behind the computer workstations. Power outlets are located on the wall.
Booth C
Seats 2-4. Collaboration booth with PC. Ideal for small group consultations and/or office hours.
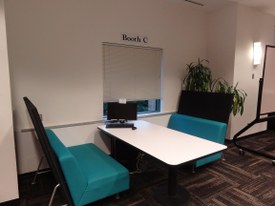 This booth is located behind the Help Desk on the East Window and beside the Red Plasma Wall. Power outlets are located on the wall.
This booth is located behind the Help Desk on the East Window and beside the Red Plasma Wall. Power outlets are located on the wall.
Booth D
Seats 2-6. L-shaped collaboration booth with plasma screen. Ideal for consultations, small workshops, and/or office hours.
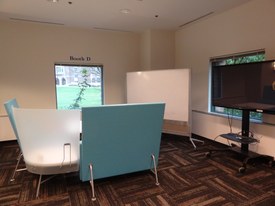 Booth D facilitates small group projects or meetings with an LG 60" Plasma TV. Group members can collaborate through a shared display by using a provided VGA or HDMI cable to connect their laptops to the screen and share documents, images, videos, etc.
Booth D facilitates small group projects or meetings with an LG 60" Plasma TV. Group members can collaborate through a shared display by using a provided VGA or HDMI cable to connect their laptops to the screen and share documents, images, videos, etc.
Booth E
Seats 2-4. Collaboration booth. Ideal for small group consultations and/or office hours.
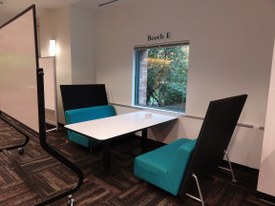 This booth is located near the Presentation Place. Power outlets are located on the wall.
This booth is located near the Presentation Place. Power outlets are located on the wall.
Booth F
Seats 2-4. Collaboration booth with PC. Ideal for small group consultations and/or office hours.
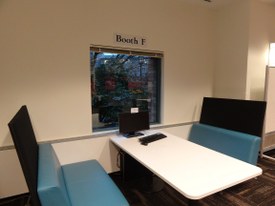 This booth is located near the Presentation Place. Power outlets are located on the wall.
This booth is located near the Presentation Place. Power outlets are located on the wall.
Green Alcove
Seats 3. Ideal for small group consultations, workshops, and/or office hours.
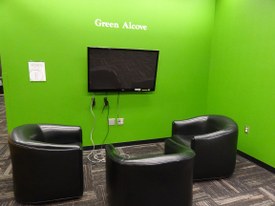 This open area is located next to Collaboration Rooms Green C and D and features four barrel chairs arranged in a semicircle around an LG 50" Plasma HDTV. Users can use the provided VGA cable to connect their laptops to the screen and share documents, images, etc.
This open area is located next to Collaboration Rooms Green C and D and features four barrel chairs arranged in a semicircle around an LG 50" Plasma HDTV. Users can use the provided VGA cable to connect their laptops to the screen and share documents, images, etc.
Red Alcove
Seats 2-4. Ideal for small group consultations, workshops, and/or office hours. Features large screen for connecting to laptop and sharing images, documents, etc.
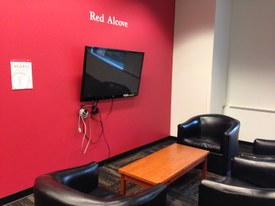 This open area is located next to the Big Tables and features movable chairs that can be arranged in a semicircle around an LG 50" Plasma HDTV . Users can use the provided VGA cable to connect their laptops to the screen and share documents, images, etc.
This open area is located next to the Big Tables and features movable chairs that can be arranged in a semicircle around an LG 50" Plasma HDTV . Users can use the provided VGA cable to connect their laptops to the screen and share documents, images, etc.
Media:scape
Seats 2-5. Ideal for small group work requiring the sharing of documents, images, etc. Features dual 42" screens for sharing with up to four laptops.
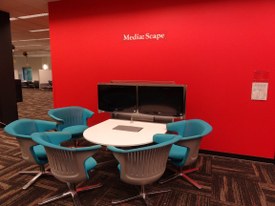
The Media:scape table seats up to five people. Tabletop connections to six power outlets and four VGA cables. Adapters for Mac users available for checkout at the Information Desk starting in November.
Green A
Seats 25. Ideal for research-related events and presentations.
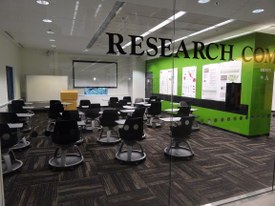
Features a ceiling-mounted projection system with HDMI cable and Crestron panel for connecting presenter laptop; VGA cable and remote presentation slide clicker available for checkout. Room has 25 movable chairs with tablet arm (must remain in room). Audio played via the presenter's laptop is permitted providing it is non-disruptive to other areas. If you have a one-time research-related or presentation-related event and would like to reserve Green A, contact Research Commons staff at mundtm@uw.edu.
Note: Room is highly visible, bordered by a glass wall and a wall that does not extend to the ceiling. Noise from activity in surrounding areas can spill over into the space.
Seats 2-4. Ideal for small group work or consultations, brainstorming sessions, and/or office hours.
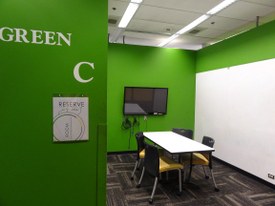 Enclosed on only three sides with one table, two whiteboard walls, and a wall-mounted plasma screen for use with a laptop.
Enclosed on only three sides with one table, two whiteboard walls, and a wall-mounted plasma screen for use with a laptop.
Green D
Seats 2-6. Ideal for medium-sized group work and brainstorming sessions.
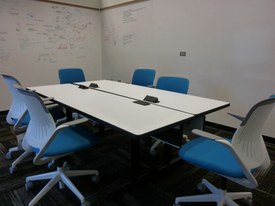 Enclosed room with two outlet-enabled tables and three whiteboard walls.
Enclosed room with two outlet-enabled tables and three whiteboard walls.
Red A
Seats 4-16. Ideal as a media-viewing room, presentation practice space or videoconferencing room.
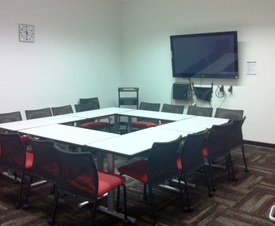 Features an LG 55" LED-backlit LCD flat panel display that is connected to a wall-mounted PC. Screen is equipped with a top-mounted Logitech webcam and PC is preloaded with Skype for ease of use for webconferencing. Wireless keyboard, mouse, and microphones available for check out.
Features an LG 55" LED-backlit LCD flat panel display that is connected to a wall-mounted PC. Screen is equipped with a top-mounted Logitech webcam and PC is preloaded with Skype for ease of use for webconferencing. Wireless keyboard, mouse, and microphones available for check out.
Red C
Seats 2-18. Furniture can be configured in a "classroom style" or "seminar style" arrangement.
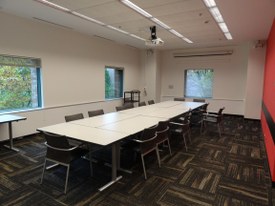 Features a ceiling-mounted projection system with speakers; VGA or HDMI cables and MAC adapters available for check out. Room also has a whiteboard wall and two live ethernet ports.
Features a ceiling-mounted projection system with speakers; VGA or HDMI cables and MAC adapters available for check out. Room also has a whiteboard wall and two live ethernet ports.
