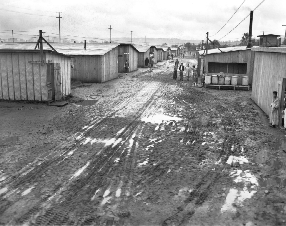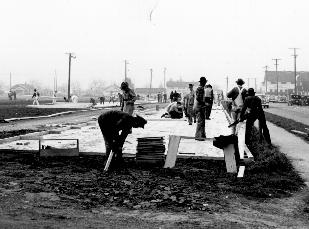Camp: Physical Layout
Physical Layout
The Puyallup Assembly Center was located in a small rural community about 25 miles south of Seattle famous for its farms and daffodils. The assembly center was built on the grounds and surrounding acres of the Western Washington State Fair so in addition to the stables, racetrack and outbuildings there was a rollercoaster.
Within a month the fairgrounds were transformed into a camp large enough to house more than 7,000 inmates. Barracks filled every available space -- parking lots, beneath the grandstand, within the circle of the racetrack.
The camp was divided into four distinct and separate areas complete with living quarters, mess halls and other facilities:
- A - the first living quarters area to open. Approximate population: 2,000.
- B - approximate population: 1,200.
- C - the smallest area of the camp. Approximate population: 800
- D - Area D included the racetrack, administrative offices, and bachelor's barracks. Approximate population: 3,000.
Movement between camps was restricted, passes were required to go from area to area. It was not until June 22nd that large scale (from between 17 and 50 per day depending on area) movements between areas was permitted on a rotating schedule.
|
Photograph by Tacoma News Tribune photographer, Howard Clifford. UW11315, Special Collections, University of Washington Libraries. |
 _ _ |
|
"City's Population Due to be Doubled After Importation of 8,000 Japanese." Puyallup Press, April 3, 1942, pg. 1. |
With a suddenness that marks all U.S. military moves these days, construction of housing facilities on a scale large enough to accommodate 8,000 Japanese was begun Saturday morning on the 40 acre parking lot of the Western Washington Fair here, after an order for building the project had been given out by the army officers just a few hours previously. Approximately 1,000 men are now employed on the job, which has been ordered completed within a month. Yesterday afternoon more than 40 of the 15 by 40 foot buildings were nearly completed. According to one source, approximately 165 such structures will be needed to house evacuated Japanese who will be brought here from areas designated by the army. |
|
Japanese Evacuation Report #8. Written by Joseph Conard of the Seattle Office of the American Friends Service Committee dated April 2, 1942. Joseph Conard, Collector, Box 3, Notebook, April 1942. Hoover Institution Archives. |
At the Puyallup Fair Grounds, 40 miles from Seattle, 15 miles from Tacoma, all was a madhouse of swarming carpenters. Boxlike buildings were being thrown together on a large field that was formerly the parking lot. First the grass was scraped off the surface of the field with steam shovels. Then 2 by 4s were laid on the ground and planks nailed onto them. Then walls with one tiny window every twenty feet in the rear wall, no windows on the side, and a small door (no window in it) at the front. Over all a tarpaper roof. There will be approximately 40 rows of these rabbit hutches. 4 hutches to a row, 6 rooms to a hutch. Each room is about 20 feet square and separated from the next room by a partition that runs up part way to the roof. Each room is to house a Japanese family. If there is an average of 5 persons to a family, our arithmetic says 4800 people will be living in these boxes this summer. You can imagine how our hearts sank. One single little window for each family. The floors laid right on the ground. Mud everywhere (no wonder the Japanese are advised to bring rubber boots with them). No plumbing facilities. (Apparently for washing, etc., the people will have to cross the street over to the main Fair Ground buildings, but were not sure of this). Army barracks even C.P.S. barracks are palaces by comparison. And not healthy young men are to live here, but women and children: old men, old women, babies are kept in at race tracks and fair grounds. And the Japanese people aren't animals. They are middle class farmers and business people, refined, moral, and self-reliant. If you were to take the members of the Board of the Service Committee and their families and herd them all into huts on the Sesquicentennial Grounds in South Philadelphia, the disgrace would be no worse than it is to take these charming, cultured, college-bred young men and women and their mothers and fathers and brothers and sisters and herd them together in these boxes in Puyallup. |
|
Seattle Post-Intelligencer Collection. Museum of History and Industry, Seattle, Washington. |
|
|
Report of the American Red Cross Survey of Assembly Centers in California, Oregon, and Washington. In Papers of the U.S. Commission on Wartime Relocation and Internment of Civilians. Part 1, Numerical file archive. Reel 10. |
Barracks In practically all the centers visited the families are housed in newly constructed Theatre of Operations type of barracks buildings which are constructed according to the following general specifications: size 20 x 100 ft. built directly on the ground or supported by wooden blocks for foundation; and with 2 x 4 floor joist installed for wooden floors. In a number of centers some of the barracks buildings have concrete or asphalt floors. The sidewalls are made of horizontal one-inch boards, with the exception of the Puyallup Center, and covered with 30 lb. felt or one-ply roofing paper. Roof is simple gable with 2 x 4 rafters on 2 to 8 ft. centers covered with one-inch boards to which one layer of one-ply roofing has been applied. These buildings are divided into rooms or apartments with wooden partition walls extending from the floor to the top of the outside wall line, leaving open a space above the ceiling joist to the roof. Each apartment in the T.O. type of buildings has one door and two or more windows. With the exception of one or two centers, all windows are screened and in some instances screen doors have been supplied. |
|
Puyallup Assembly Center. Aerial photograph in Final report, Japanese evacuation from the West coast, 1942. Washington D.C.: U.S. Government Printing Office, 1943, pg. 174. |
|
|
"Japanese Organize Own Government at Puyallup." Seattle Times, May 6, 1942, p. 20. |
Although the Army's assembly center in Puyallup for Japanese evacuees has been occupied for only a few days, its population is increasing like that of a gold-rush town, and it already has a mayor, a local government, several postmasters, street signs, and the beginning of a newspaper. The main street along wooden barracks in which 2,179 Seattle Japanese now are living bears a sign "Burma Road." Mess halls are named Jackson Cafe, Spike's Cafe, and Blanc's Cafe. The mayor, a young attorney named William Mimbu, has an office and two stenographers. The camp had a dance last Saturday night. There was no orchestra but all the portable radios around were set up in a mess hall and tuned to the same station. |
