IV. The Buildings
"After the plans of the new building had been accepted, it became necessary to choose the location. An official group visited the new campus and Regent Kellogg stuck his umbrella into the ground where they decided the corner-stone should be. Fortunately, Architect Saunders took careful bearings of that fine location for it was the only logged-off land and some fellow stole the umbrella."
-- Edmond S. Meany, A History of the University of Washington
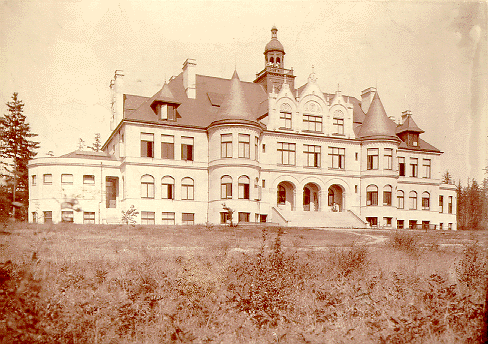
Denny Hall
The architectural competition for the design of the first building was won by Charles Saunders. Although initially called the Adminstration Building, in 1910 it was named Denny Hall in honor of Arthur A. Denny, donor of most of the land for the original campus. On July 4, 1894, the cornerstone was laid with Masonic ceremonies. A copper box from the cornerstone of the old University building was removed, additional documents added, and placed in the cornerstone of Denny. The first term on the new campus began in Denny on September 4, 1895. Stone left over from the construction was used to build the observatory. Money left over from the legislative appropriation for Denny was used to fund the construction of a gymnasium/drill hall and a pump/power house.
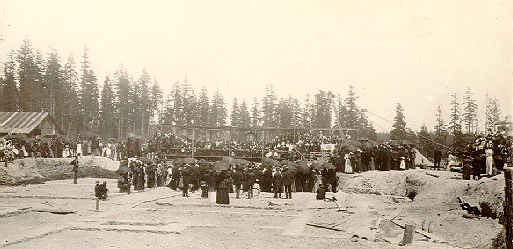
Cornerstone ceremonies, July 4, 1894 (UW 6284)
"And what an infinite relief it will be to get into the spacious rooms of the new University, rooms big enough for a moderate sized" class to turn around in; where there will be no stoves to explode semi-occasionally and cover one with soot and smoke and confusion . . .
-- Pacific Wave, April 1895
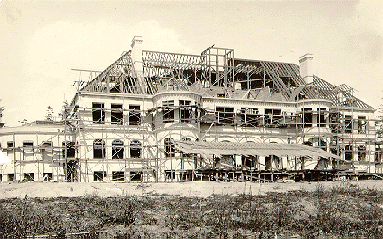
Denny Hall Under Construction (UW 2221)
Denny Hall Interiors
The Catalogue for 1895-96 describes the new building as "a commodious brick and stone structure, with recitation rooms, laboratories, museum, assembly hall, library, business offices, and society and auxiliary rooms . . . The building covers 20,000 square feet of ground space. The style of architecture is French renaissance. The building is furnished with the best known facilities for heating and ventilating. It is believed to be suitable for the accomodation of 600 to 800 students." President's Office. The library housed a total of 6,000 volumes at the time the 1895-96 Catalogue was published.
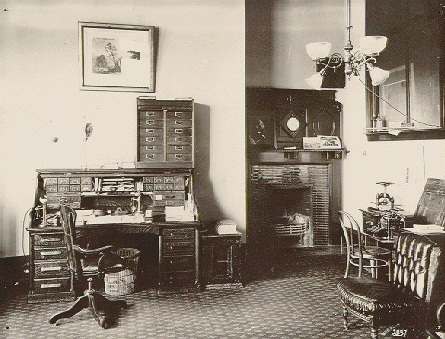
President's Office in Denny Hall (UW 6843)
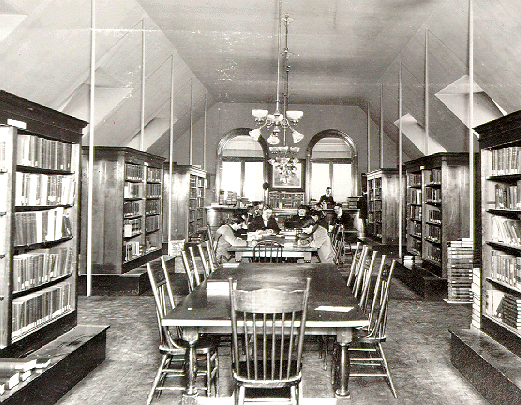
The University Library in Denny Hall, the first location of the library on the current campus.
W. C. Coffman, librarian, is standing behind the desk at the back. (UW 16643)
Dormitories
The old University campus had included living quarters for some of the students. During the first year, housing was not available on the new campus and since the University was located some distance from downtown Seattle, students and faculty had to commute five miles each way by streetcar. President Graves felt that there was a need for dormitories. The Regents and Legislature agreed and money was appropriated for a men's dormitory (Lewis Hall) and a women's dormitory (Clark Hall). Both were designed by architects Josenhans & Allen and built in 1896. The dining room was in the basement of Clark Hall. According to the Sixth Biennial Report of the Regents "the food has been of a good quality." The Regents' report also listed the basic furniture provided, adding that every window was fitted with a shade. "Students furnish their own bedding and toilet sets and whatever ornament they desire for their rooms." The occupants of these rooms added a good deal of ornament.
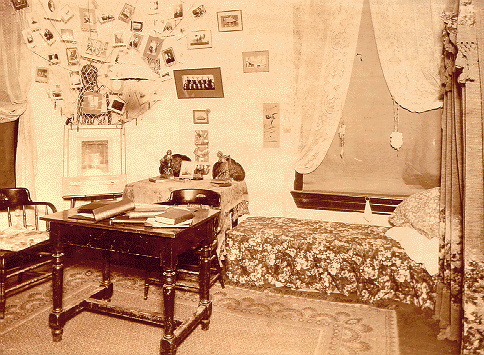
Men's Dormitory (Lewis Hall) (UW 6713)
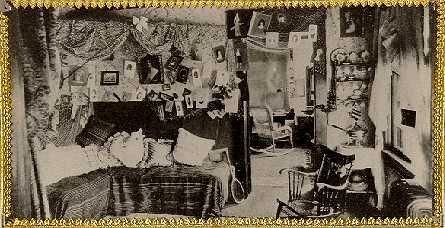
Women's Dormitory (Clark Hall)(UW 2212)
Observatory
"The University Observatory is a substantial stone structure built in 1895. It consists of a dome for the equatorial telescope, fifteen feet in diameter, with running gear for rotary motion, manufactured by Warner & Swasey; a library and computing room, a transit room, a clock room, a closet for photography, etc."
-- UW Catalogue, 1896-97
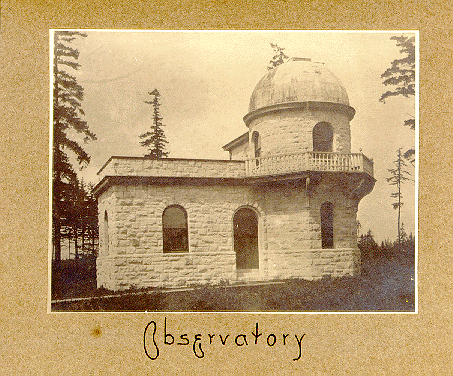
Observatory (UW 6831)
Gymnasium and Armory
"The gymnasium is 40 x 80 feet, well lighted and ventilated and equipped with all the necessary apparatus. There is a dressing room on each side, one for men and one for women, each provided with booths and lockers, a small rental being charged for the latter. Connected with each dressing room are four shower baths, with hot and cold water.
"The drill hall is 80 x 120 feet. From it open the Commandant's office and three company rooms. The latter are furnished with rifle-racks, desks, etc. Rifles, swords, belts, ammunition, targets, and other supplies, are furnished by the War Department of the United States."
-- UW Catalogue, 1896-97
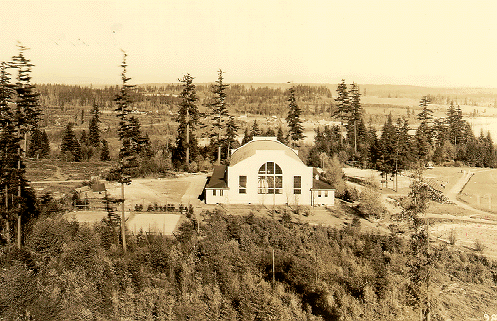
Gymnasium
Science Hall (Parrington)
"Before the erection of any buildings on the new grounds the Board of Regents adopted a wise policy by deciding that each structure should be made of materials found in the state of Washington. In this way, besides serving their various purposes, the buildings furnish magnificent exhibits of the wealth of Washington in first-class building material . . . .
"The Science Hall is located on the oval about 500 feet south of the administration building. It is constructed of red pressed brick with trimmings of sandstone. It is three stories in height, with seven large rooms on each floor, and some additional space in the basement and attic.
"In form the building is T-shaped, the front having very large circular ends, giving ideal locations for laboratories and lecture rooms. The first floor contains the lecture rooms and laboratories for the departments of geology and mining; the second floor, the laboratories for zoology, and the lecture room and drawing rooms for civil engineering; and the third floor, the lecture room for zoology and botany, the botanical laboratories and the lecture room and drawing rooms for mechanical engineering.
"The wing in the rear is 50 by 60 feet in size, and is separated from the front by light wells. It contains the State Museum, and is arranged in a general way so that the geological collections occupy the first floor, the zoological collections the second floor, and the botanical collections the third floor."
-- UW Catalogue, 1902-03
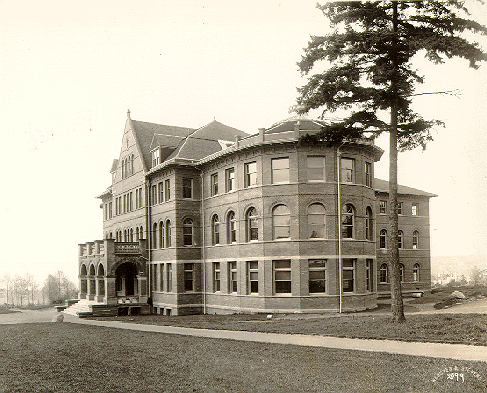
Science Hall (Parrington)(UW 6836)
"Our University Bell"
"In the centre of the building, high upon its tower, swings and rings our college bell. Beneath it lies the roofs of the University, its gables and turrets. It looks down upon the tops of the tallest pines, and over a fair landscape of snowy mountains, green pines and blue waters . . .
-- Pacific Wave, December 14, 1898
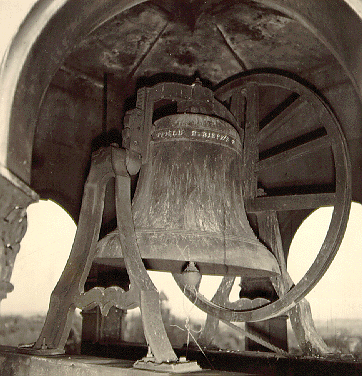
The Denny Bell
The bell that hangs in the belfry of Denny Hall was purchased for $368 during the Civil War and brought from Troy, N.Y., around Cape Horn to Seattle. It was hung in the belfry of the old University building in downtown Seattle and was rung for the first time on March 19, 1862. At the time it was the only bell in the region and was used not only to signal the start of classes, but as a fire alarm and to note special events, and, during periods of heavy fog, to help guide boats on Elliott Bay. The 400-pound bell was moved by wagon in 1895 to what is now Denny Hall. It was used to signal classes until 1912 when the Blethen Chimes were installed. The bell is now rung once a year at Homecoming.