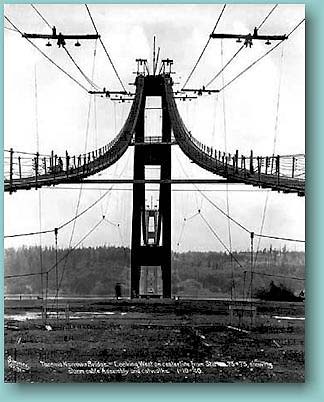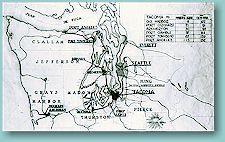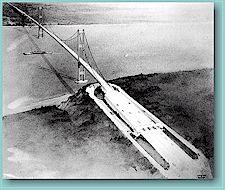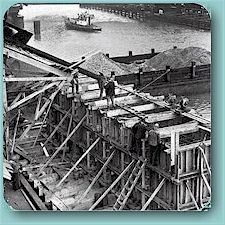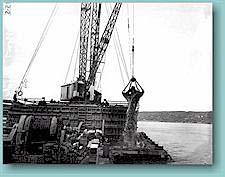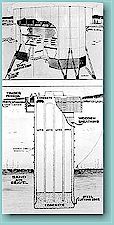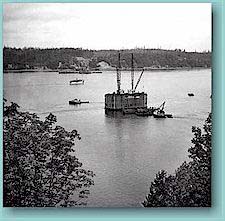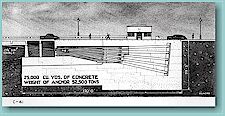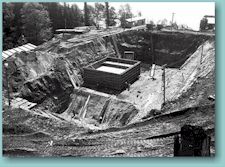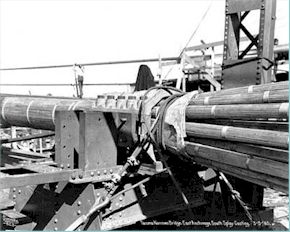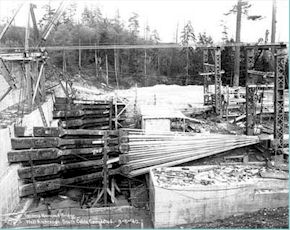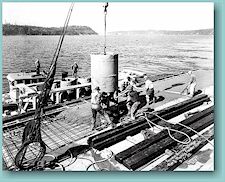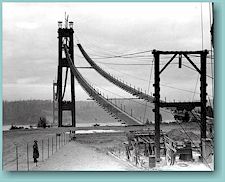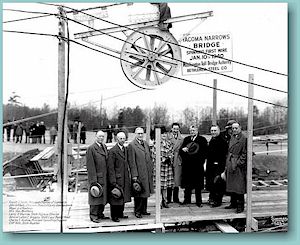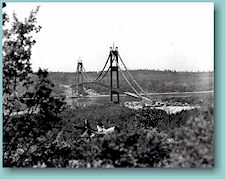Construction
History of the Tacoma Narrows Bridge
|
|
Pt. 2: Construction
1938-1940
The following images and text detail the construction of Tacoma Narrows Bridge. Links to further pages on the Introduction, Opening, Collapse, Aftermath, and Reconstruction are available at the bottom of the page. Text sources are listed in the bibliography at the end of the Reconstruction section. Image sources are described in the captions accompanying the images. The images are the exclusive right of the cited institutions (the University of Washington Libraries Special Collections Division and the Museum of History and Industry), please contact them for reproduction permission.
For additional images and documents relating to the history of the Tacoma Narrows Bridge, see the Tacoma Narrows Bridge Collection on the UW Libraries Digital Collections website.
|
|
The people of western Washington had discussed the advantages of constructing a bridge across the Narrows for many years. In the first half of the 20th century the Olympic Peninsula was largely undeveloped. Tapping its resources through the construction of a bridge became an increasingly popular proposal to those who saw the potential economic value. In 1923 the Federation of Improvement Club Committee in Tacoma started a feasiblity investigation of the project. Another investigation in 1927 by the Tacoma Chamber of Commerce Roads and Bridges Committee confirmed the viability and formed a fundraising committee for a preliminary survey.
|
|
A public announcement of a favorable projection came in 1928. Evans, Hickey, and Lewis were granted the franchise. They signed a trust agreement with the Tacoma Chamber of Commerce giving them control of the franchise rights. Attempts at federal funding for the bridge project were unsuccessful over the next five years.
|
|
In January 1937 the Washington State Legislature passed an act creating a State Toll Bridge Authority. The bridge project was then transferred to this Authority under the direction of State Highway Director L.V. Murrow. The Authority applied for a grant from the Public Works Administration (PWA) and a loan from the Reconstruction Finance Corporation (RFC) in June 1938 but construction bids exceeded the total $6,000,000 amount requested and compelled the Authority to apply again. On September 30, 1938 the Federal Government announced a $2,880,000 PWA grant and a $3,520,000 RFC loan (to be repaid through tolls) were accepted by the Washington State Toll Bridge Authority to construct the Tacoma Narrows Bridge.
|
|
The Bridge Engineering Division of the Washington State Department of Highways developed plans during the summer of 1938 with the consultation of Leon S. Moisseif and Moran and Proctor, engineers based in New York. On September 27, 1938, a contract for the construction of the bridge was awarded to the Pacific Bridge Company of San Francisco, the General Construction Company of Seattle, and the Columbia Construction Company of Bonneville, Oregon who combined into an operating firm entitled the Pacific-General-Columbia Company. Designated the operating company, the Pacific Bridge Company began superstructure work on November 23, 1938.
|
|
The design of the bridge called for two main piers, towers and cables as well as anchorages, and a concrete floor system. Construction began on the piers as soon as the contract was awarded in order to have the foundations and piers in place before June, when the Tacoma Narrows typically experienced extreme tides.
A false bottom caisson (a watertight chamber used in construction work under water) was used in the pier and foundation construction. To stabilize the caisson anchor blocks of 600-ton concrete were made on shore, pulled to site by barge and then tipped into the Narrows. Cables attached to the concrete blocks anchored the floating caisson.
|
Slideshow |
[Show image] After being built in Seattle, the caisson used during construction passes under the Fremont Bridge as it is towed to the Tacoma Narrows, April 1, 1939. Seattle Post-Intelligencer Collection, PI- 20760. Courtesy of the Museum of History and Industry, Seattle. |
|
[Show image] The caisson nears the construction site where it will be used to help build the piers of the Tacoma Narrows Bridge. PH Coll. 290 LTN 25 University of Washington Libraries. Manuscripts, Special Collections, University Archives Division. |
|
|
[Show image] A caisson anchor block for the Tacoma Narrows Bridge rests on a barge before placement. PH Coll. 290 LTN 7 University of Washington Libraries. Special Collections Division. |
|
|
[Show image] The caisson anchor slides off the bardge and splashes into the water during Tacoma Narrows Bridge construction. PH Coll. 290 LTN 13 University of Washington Libraries. Manuscripts, Special Collections, Archives Division. |
|
|
[Show image] The barge rises out of the water as the caisson anchor is dumped into the Tacoma Narrows. PH Coll. 290 LTN 12 University of Washington Libraries. Special Collections Division. |
|
|
As the steel framework and concrete were added, the caisson gradually sank. When it landed on the Narrows floor, the false bottoms were removed and the cutting edges, plus the weight of the caisson, forced it down as clamshells excavated through the hollow cells. Special labor agreements made it possible for work to go forward twenty-four hours a day and seven days a week so that the pier and foundation building phase was completed in September 1939.
|
|
|
|
[Enlarge image] Drawing of the Tacoma Narrows Bridge anchorages, ca. 1939. PH Coll. 11.8 University of Washington Libraries. Special Collections Division. |
[Enlarge image] Construction on one of the anchorages for the Tacoma Narrows Bridge begins during the summer of 1939. PH Coll. 290 LTN 51 University of Washington Libraries. Manuscripts, Special Collections, University Archives Division. |
The bridge anchorages were also constructed in the early part of the project. They were finished by the end of the summer in 1939. Made up of large concrete blocks set in sand and gravel of the Narrows banks, the anchorages each weighed about 44,000 tons and were created to resist the cable pulls of the bridge.
|
|
|
|
|
Construction on the towers began early in July 1939 and continued until early November. The towers were constructed with the help of a traveler derrick (a machine for hoisting and moving heavy objects, consisting of a movable boom equipped with cables and pulleys and connected to the base of an upright stationary beam) that moved upward as the towers were built. After the towers were erected they were fitted with approximately 104,000 field rivets. Finally, the towers were sand blasted and painted.
|
Slideshow
|
|
|
The two main cables were 17 1/4" in diameter made up of 6,308 wires with a breaking strength of 220,000 lb. per sq. inch (the estimated design load was stress of 83,000 lb. per sq. inch.) The wires were precut to the correct length. They were unreeled on site, placed on the ground and in the water from anchorage to anchorage, then raised one at a time to the tower top and adjusted into their final positions.
|
|
Once the spinning was complete the strands were compacted and welded cable bands were placed around them. Wrapping the cables with galvanized wire laid in a thick paste of red lead and then painting them to match the towers were the final steps in the cables construction.
|
[Show image] Spools of wire are wound during the Tacoma Narrows Bridge cable spinning process. Seattle Post-Intelligencer Collection, PI- 20784. Courtesy of the Museum of History and Industry, Seattle. |
Slideshow |
|
[Show image] Workmen with a reel of wire during the spinning of the Tacoma Narrows Bridge suspension cable. Seattle Post-Intelligencer Collection, PI- 20785. Courtesy of the Museum of History and Industry, Seattle. |
|
|
[Show image] Cable Stringing machinery can be seen from a Tacoma Narrows Bridge tower, December 2, 1939. Seattle Post-Intelligencer Collection, PI- 20776. Courtesy of the Museum of History and Industry, Seattle. |
|
|
[Show image] From shore to tower, men walk the catwalks during Tacoma Narrows Bridge construction, January 3, 1940. Seattle Post-Intelligencer Collection, PI- 20780. Courtesy of the Museum of History and Industry, Seattle. |
The floor system was made up of two stiffening side girders and a frame of floor beams and stringers that supported the concrete roadway. Individual girders, floor beams and stringers were assembled on barges. Positioning the pieces under the bridge they were then lifted into place by traveler derricks attached to the main cables. This process began March 21, 1940 and was complete on May 6th.
The concrete roadway slab was chosen to counteract the extreme lightness of the structure. Concreting began May 17th and was complete June 10, 1940.
|
Slideshow |
|
Tacoma Narrows Bridge. East Tower Pier 5, looking west, March 22, 1940. Simmer 682. PH Coll. 290.5 University of Washington Libraries. Special Collections Division. |
|
|
Tacoma Narrows Bridge nearing completion, May 6, 1940. James Bashford Press Photos. PH Coll. 290.9 University of Washington Libraries. Special Collections Division. |
|
|
Looking down at the pier through the unfinished roadway of the Tacoma Narrows Bridge during construction, May 1940. Seattle Post-Intelligencer Collection, PI-20788. Courtesy of the Museum of History and Industry, Seattle. |
|
|
View of the tower from the roadway during construction of the Tacoma Narrows Bridge, May 1940. Seattle Post-Intelligencer Collection, PI- 20787. Courtesy of the Museum of History and Industry, Seattle. |
|
|
The bridge opened on July 1, 1940 to public acclaim. It had been completed in record time and, with a 2,800 ft. central span, was the third largest span in the world. The people of western Washington celebrated the realization of their hopes when the Tacoma Narrows Bridge opened to traffic.
